Design Tips for Compact Bathroom Shower Spaces
Designing a small bathroom shower requires careful consideration of space utilization, style, and functionality. Effective layouts can maximize limited square footage while maintaining a visually appealing environment. Various configurations, such as corner showers, walk-in designs, and enclosed units, can suit different preferences and space constraints. Thoughtful planning ensures that even compact bathrooms are comfortable and practical.
Corner showers utilize space efficiently by fitting into the corner of a bathroom, freeing up room for other fixtures. They often feature sliding or hinged doors to optimize accessibility and minimize space usage.
Walk-in showers offer a sleek, open look that makes small bathrooms feel more spacious. They typically have minimal barriers, with frameless glass panels enhancing the sense of openness.
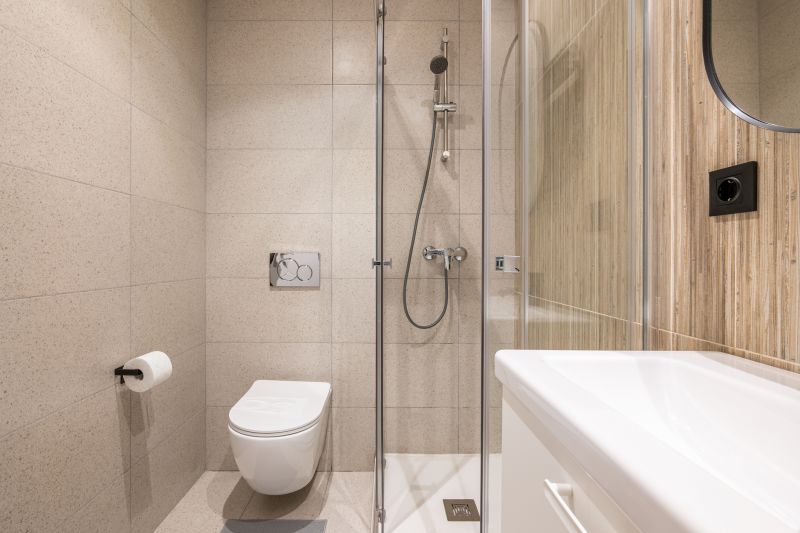
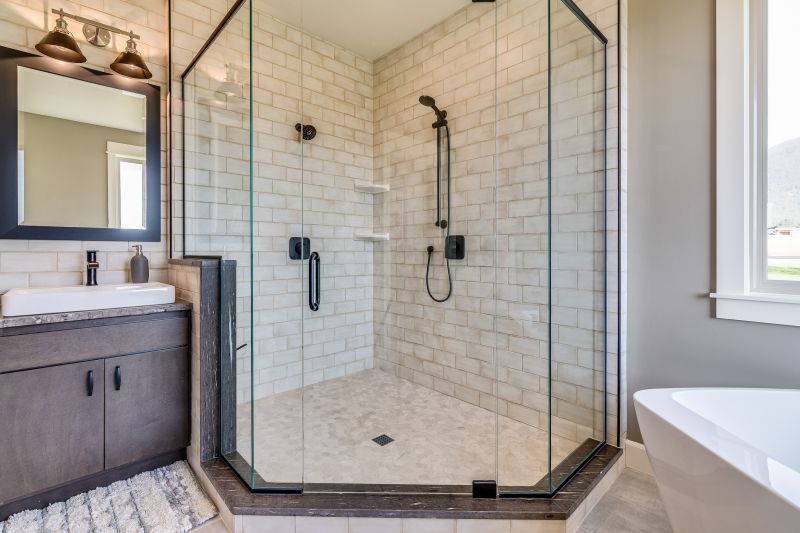
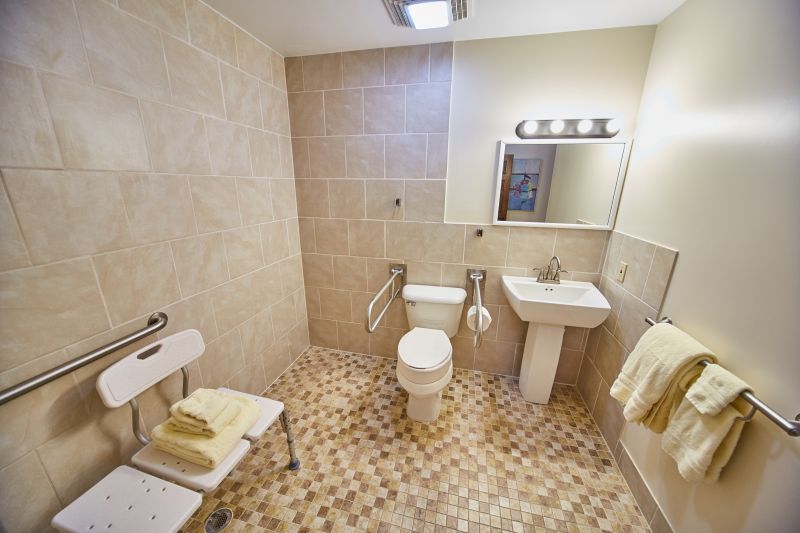
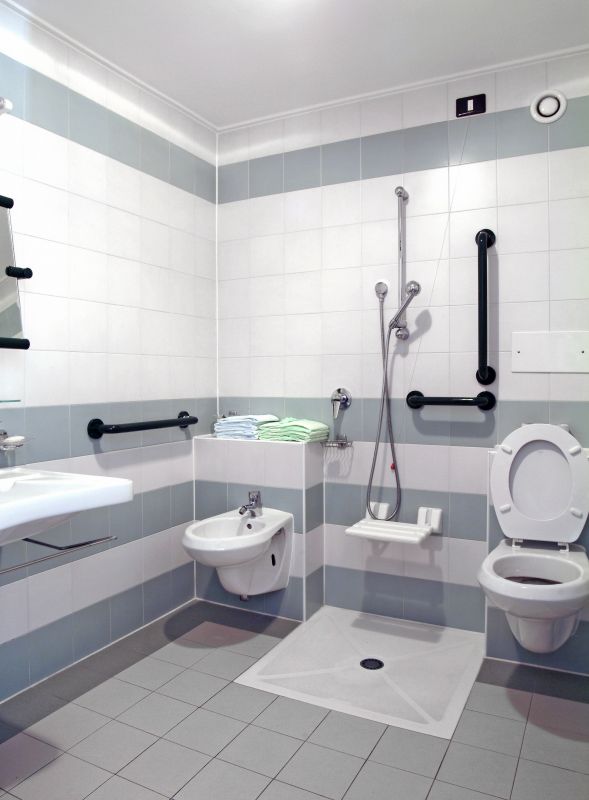
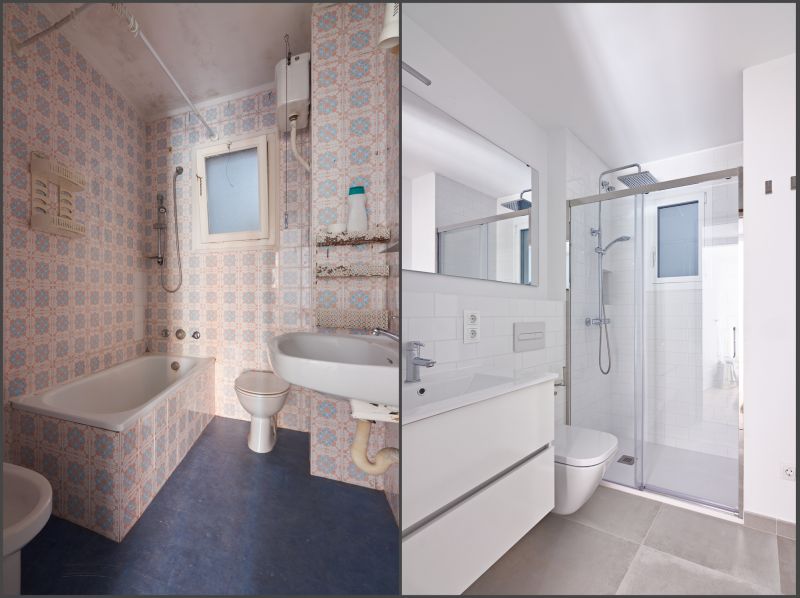
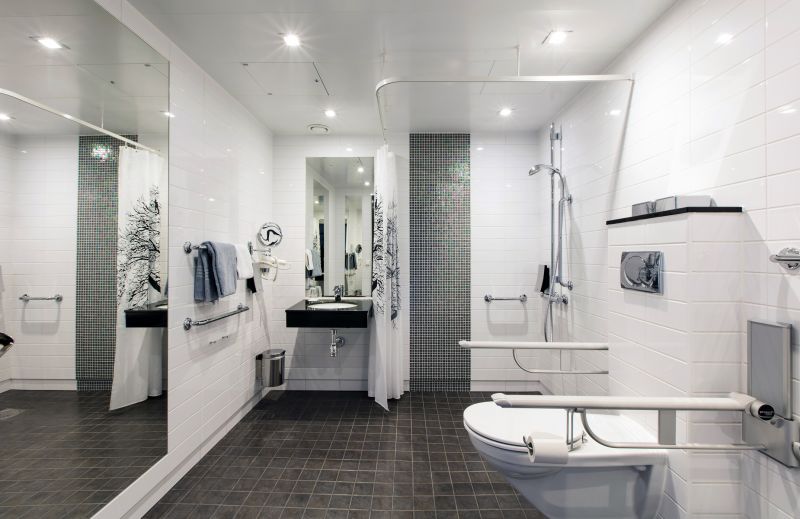
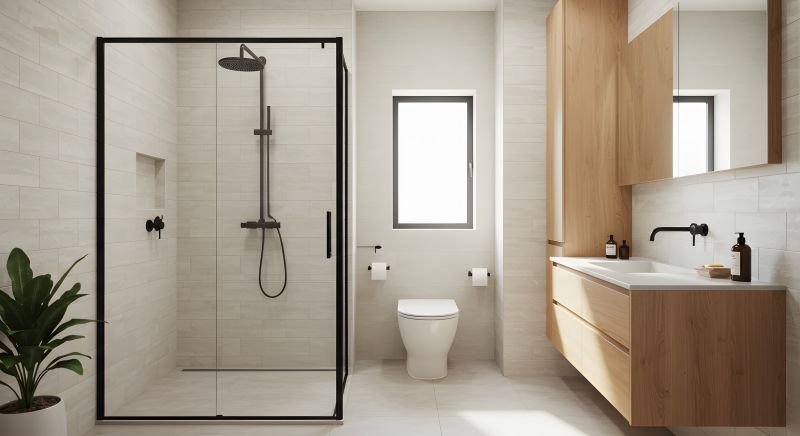
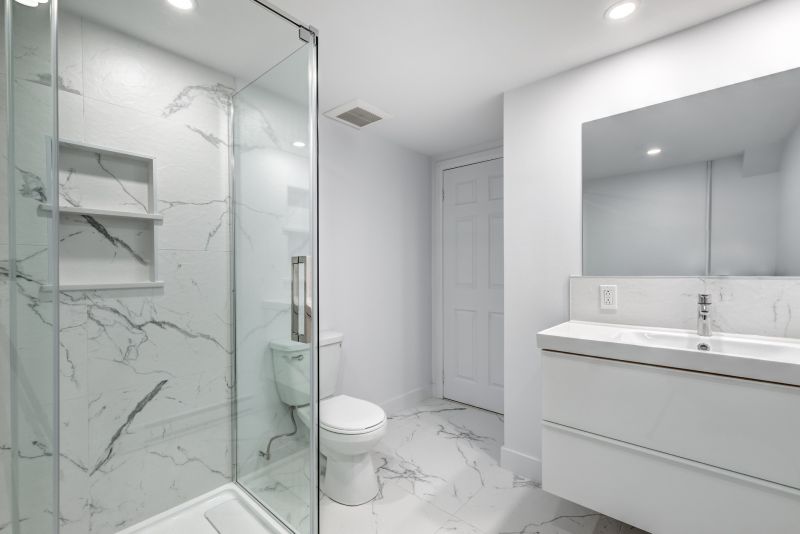
| Layout Type | Advantages |
|---|---|
| Corner Shower | Maximizes corner space, ideal for small bathrooms |
| Walk-In Shower | Creates an open, spacious feel with minimal barriers |
| Enclosed Shower with Sliding Door | Efficient use of space, prevents water spillage |
| Neo-Angle Shower | Fits into tight corners with angular design |
| Wet Room Style | Open-plan, accessible, and easy to clean |
| Glass Enclosure with Pivot Door | Adds elegance while saving space |
| Compact Shower Stall | Simple, cost-effective, and space-efficient |
| Shower with Built-in Storage | Optimizes space with integrated niches |
Incorporating these layout ideas and design principles ensures that small bathroom showers are both efficient and visually appealing. Whether opting for a corner unit, a walk-in style, or a combination of features, the goal is to maximize space while maintaining ease of use. Small bathrooms benefit from streamlined designs that emphasize openness, light, and practicality. Attention to detail in materials, fixtures, and layout can make a significant difference in creating a bathroom that feels comfortable and well-organized despite limited square footage.



